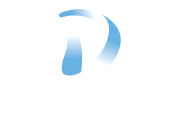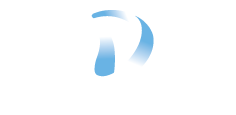STARLAKE expect to become New Administrative and Economic Hub of Hanoi
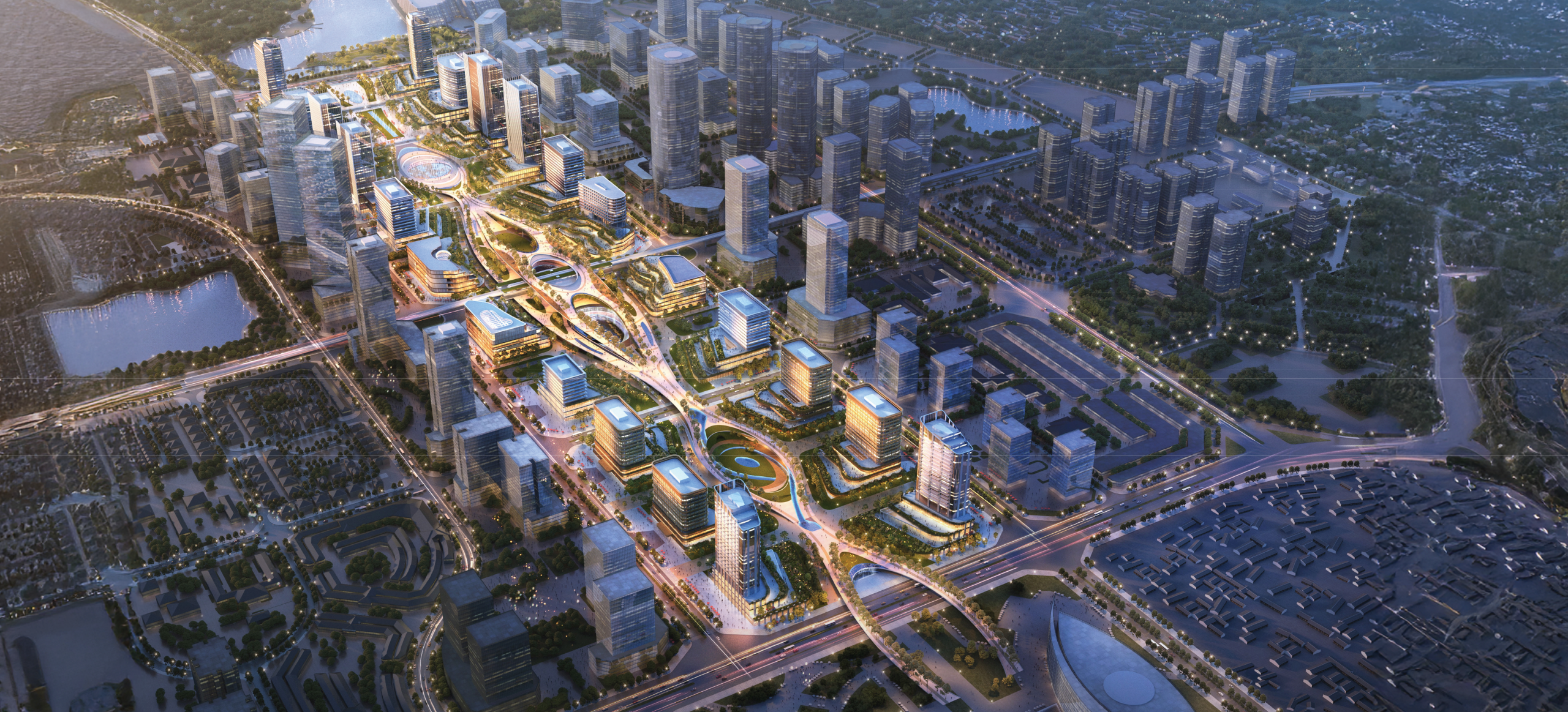
Hanoi is gradually realizing its vision of becoming an international-class administrative and cultural capital, similar to models like Canberra (Australia) or Sejong (South Korea).
In this development strategy, the Starlake urban area (Tay Ho West) is planned to be a convergence point for the system of central ministries and government agencies, along with a modern and synchronized urban space meeting international standards.
The Capital’s New Administrative and Economic Hub
With a total area of 186.6 hectares, Starlake is oriented to become the new administrative, economic, and diplomatic center of Hanoi. The project includes government office headquarters, high-end residential areas, office complexes, hotels, commercial centers, along with a complete system of parks, regulating lakes, and public amenities

Overview of the Starlake New Town, the new administrative center in the West of Hanoi.
According to the plan approved by the Government, approximately 13 ministries and ministerial-level agencies will relocate and build new headquarters at Starlake, on a land area of 35 hectares along the central axis of the urban area. The phase from 2026 – 2030 will see the commencement of construction and relocation of agencies with urgent needs; subsequently, 2030 – 2035 will complete the remaining ministries’ headquarters and related public works. The the Center for Professional Techniques (Ministry of Public Security) is the first unit to complete its building at lot B14 and is ready for use.
“The gathering of these key government agencies will bring Starlake become the ‘new administrative center of Hanoi,’ while simultaneously elevating the value and stature of the urban planning in the Western area,” shared a representative from Daewoo E&C
The investor is committed to implementing the project strictly according to the Government-approved master plan, maintaining a low construction density (only 16% for residential), with low construction density and a harmonious balance of green space, ensuring a clean and airy living environment.
Traffic infrastructure and amenities are synchronously invested, creating seamless connectivity between Starlake and Ring Roads 2 and 3, extended Nguyen Van Huyen Avenue (Ring roads 2.5), with Metro Lines 2 and 4, allowing residents easy travel to the city center and key areas of the Capital
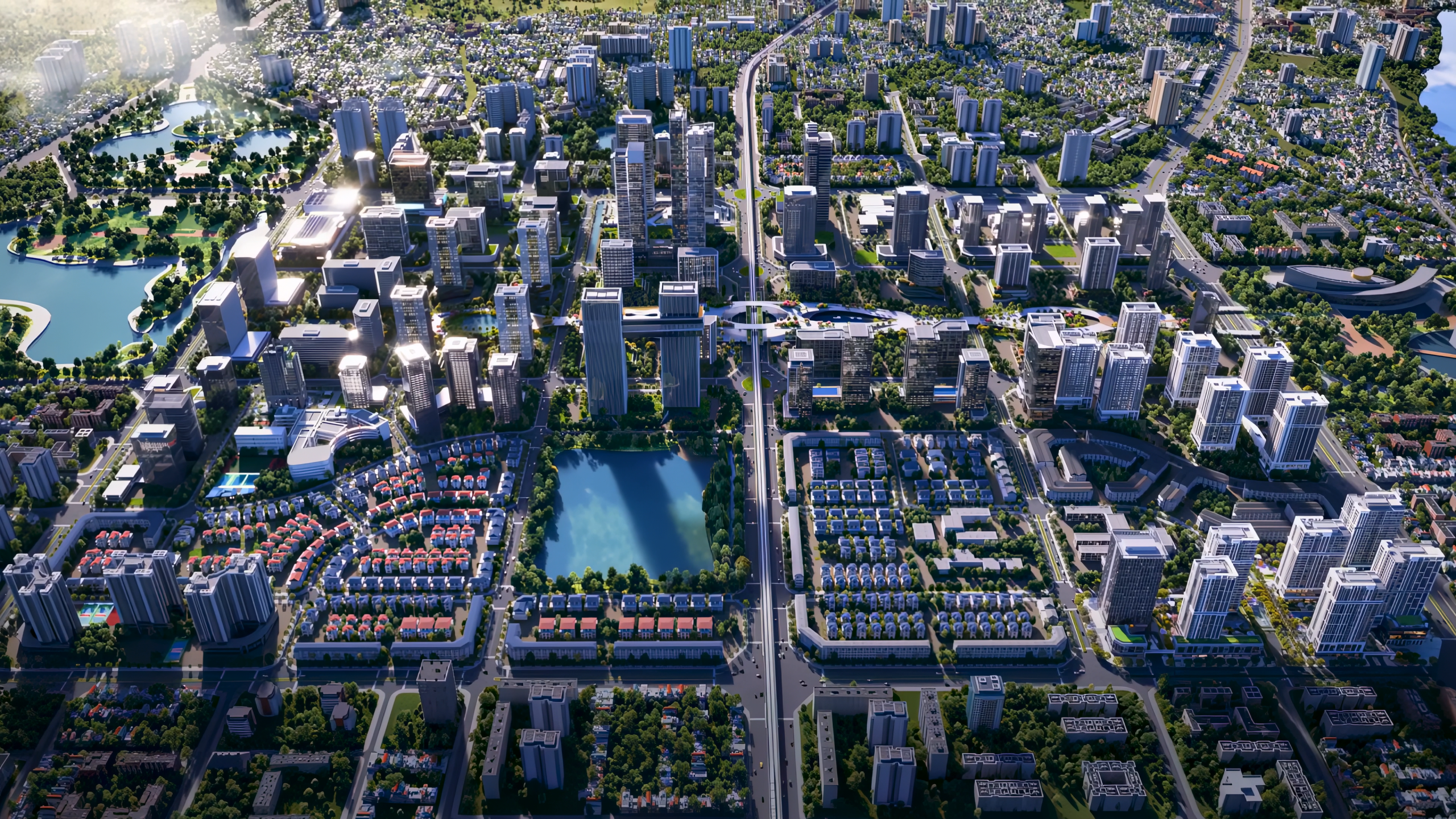
The system of parks and landscape lakes at Starlake, a symbol of sustainable urban planning
Parallel to this, Starlake is gradually forming an elite residential community, including international experts, entrepreneurs, and successful families, who share a common vision for a civilized, modern, and sustainable life.
Starlake The Prime – Trophy Home of Vietnam
“Trophy Home” refers to the highest-end housing or real estate in the top 1-2% in the United States, and is characterized by a rare residential environment in general residential spaces such as apartments. In many countries, the concept of a house, which was limited to a simple living space, has recently expanded as a means of revealing one’s social position or status, raising attention among wealthy people.
Like this international trend, Daewoo E&C launched The Prime new Luxury apartment project in Phase 2 of the STARLAKE urban area. The Prime is located adjacent to the Vo Chi Cong road, and The project offers flexible connectivity to major traffic arteries such as Hoang Quoc Viet, Pham Van Dong, and extended Nguyen Van Huyen, while also being equipped with a smart amenity system, modern design, and sustainable investment value.
The Prime is a large luxury apartment complex with 960 units and can enjoy central park between 2 blocks with 0.6 ha. In order to become a landmark in the STARLAKE, will be decorated with curtain-wall look design and for guarantee quality of construction, Daewoo E&C vina will make concrete exterior
The highlight of The Prime is the comprehensively invested internal amenity system, such as community spaces, indoor and outdoor swimming pools, gym, sauna, indoor golf area, children’s playground, along with a smart-home system equipped for each apartment, meeting international standards. All are planned in a gated community, ensuring privacy, safety, and class for the residents.
Furthermore, The Prime residents can fully enjoy the amenities of the entire Starlake area, such as the international school system, sports complex, cultural center, and high-end shopping area. A large shopping mall, developed in collaboration with Toshin, Tisomal, and Emart, will soon open in STARLAKE City, bringing a vibrant and modern retail destination to the area
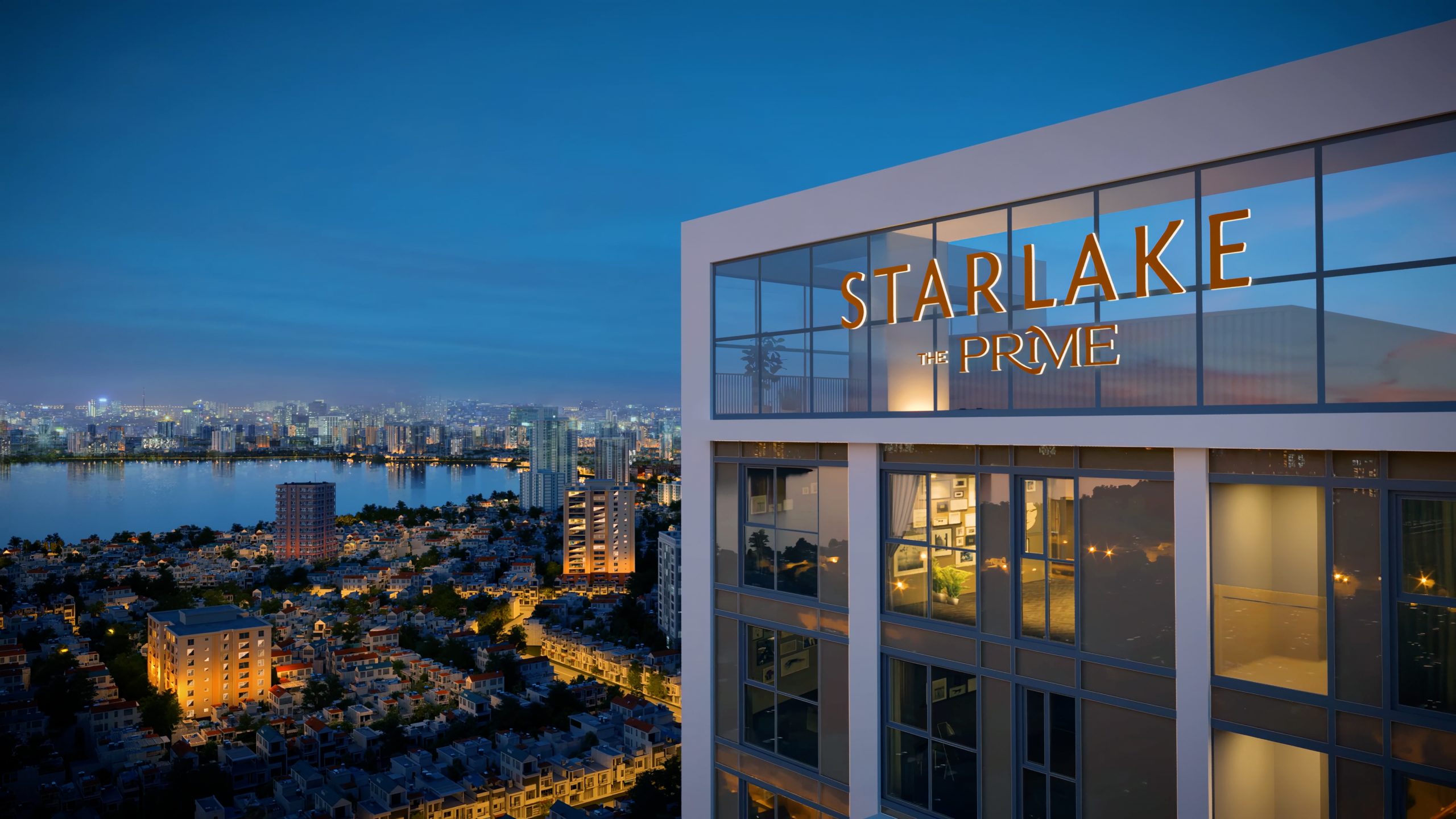
Perspective view of the Starlake The Prime project, a symbol of elite living in the heart of Hanoi
With a long-term planning vision, synchronized infrastructure, and a sustainable development orientation, Starlake The Prime is regarded as a new symbol of the upscale and sophisticated lifestyle in the Capital’s new administrative center
